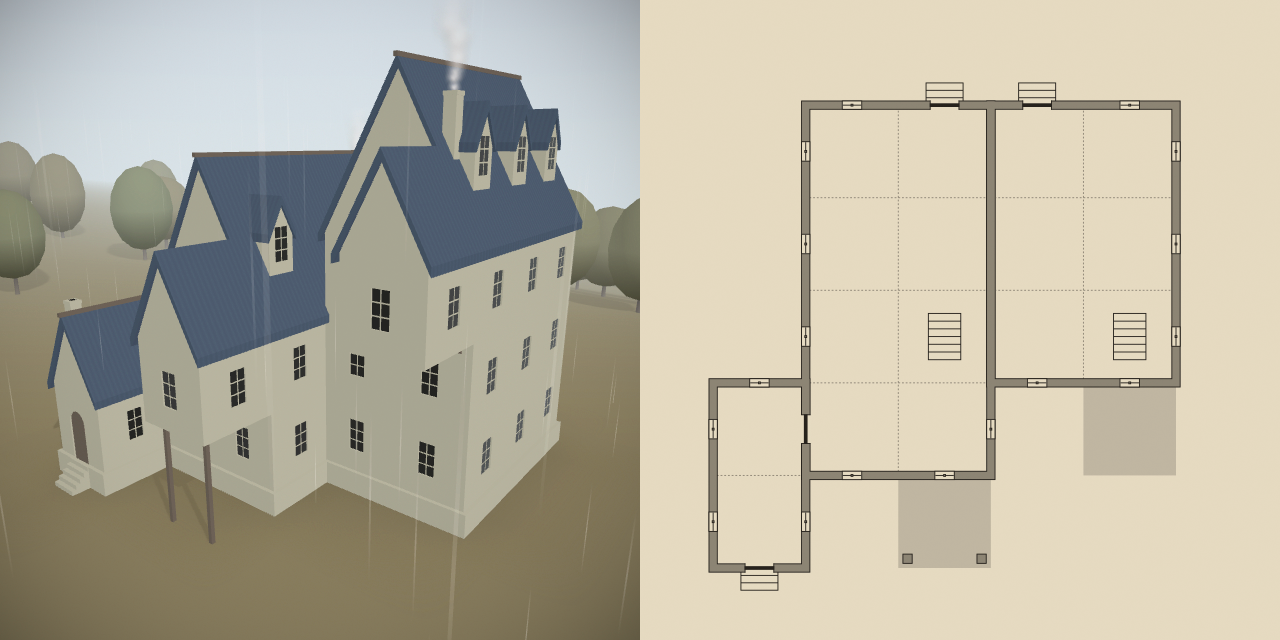
Procgen Mansion initially was designed to generate simple 3D models of relatively small residential buildings. The algorithm responsible for stitching roofs of different building parts turned out to be useful for producing floor plans and this feature is what really makes this generator useful.
Main features:
- Numerous visual parameters allow different visual styles.
- Blueprint editor for the ground plan.
- OBJ export of the 3D model.
- SVG export of the floor plans.
Plans for expansion:
- Improved (more interesting) floor plans.
- More architectural details: turrets, porches and balconies.
Links:
Open the generator